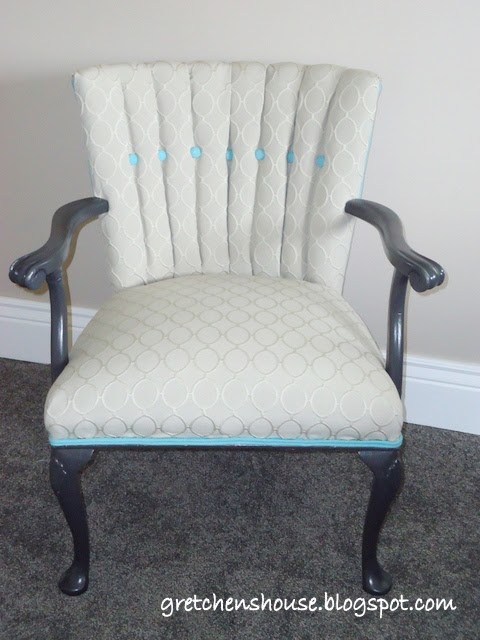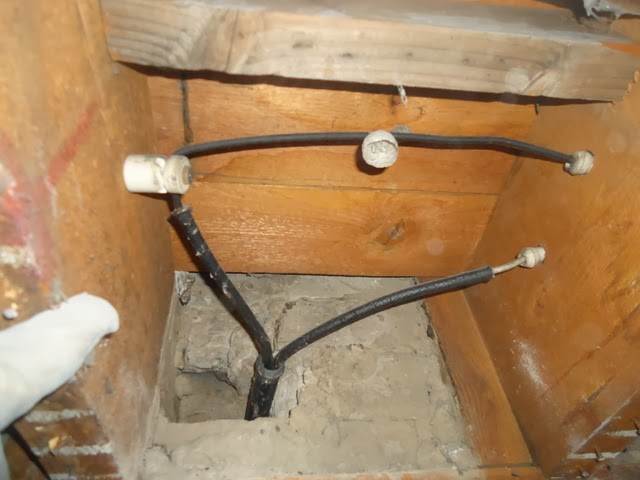A few years ago I used an old window as a photo frame and I loved the way it looked. I wanted to do the same with our new family photos so I've been searching the local antique shops and classified ads for old windows. I wasn't having much luck!
One day while digging through a pile of windows at the antique shop a lady come up behind me. I thought, "here we go". People always seem to be more interested in something when someone else is interested in it. I didn't say anything at first and the woman finally asked if I was looking for old windows. Um, yah. (I really should be more friendly sometimes!) Well, she went on to explain that she had 'a couple' old windows at her house that she was willing to sell. She gave me her name and number and said if I ever wanted to come look at them I was welcome to.
After finding nothing at the antique stores I figured the only thing I had to loose was a little gas money. So I called the woman and went to check out her 'couple of windows'. Well, I know why I wasn't finding any windows at the shops. This woman had a huge cache of windows! She had so many I had a hard time deciding which ones I wanted. I ended up getting 3 windows from her and will probably go back for more.
That will teach me to be so unfriendly to people who try to talk to me at antique stores!!
Anyway, here is the result:
The large family photo is in a window that came out of this very room. I was so happy it worked to use it. I ordered a very large print of the family photo and then cropped the top off so it would just fit in the bottom pane. I also added the quote with vinyl.
The window below came from the woman at the antique shop. It's sort of perfect that we have four kids to put in the four panes.
Windows are pretty easy to use as frames. I always have a tape measure in my purse so I can measure things when I'm out shopping. I look for windows that have panes that are about the size of standard photos just to make my life easier. So I look for panes that are 8X10, 11X14, 16X20, etc. These panes were about 11 1/2 by 13 1/2. You'll almost never find exactly the right size so just get close. I trimmed the pictures down and used a little scotch tape to hold them in place. I put white foam board behind each photo and duct taped that in place. If you look close you can see that the pictures were a little small going one way but the white foam board behind sort of hides that. You have to be really looking to notice.
The other way to do it is to matte the photos. Any frame shop can cut mattes to fit in the panes. They can even frame the photos for you. I wanted to go inexpensive on this project so I just did it myself.
I think the windows look great in the living room and what a fun way to fill up that big wall.
 |
| Don't mind the boarded up doorway. That will eventually lead to the new kitchen. |













































