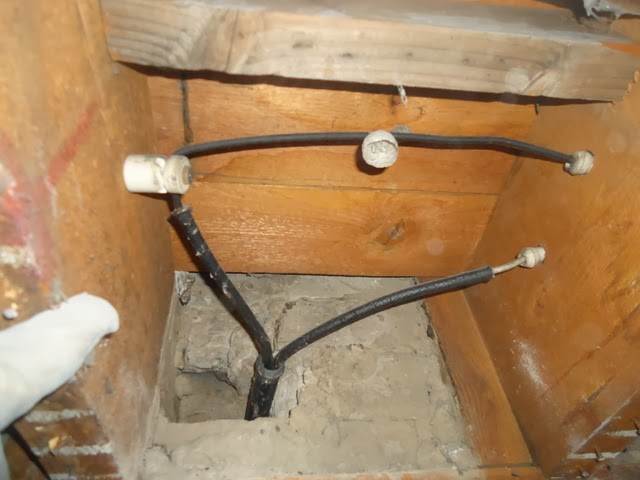While waiting for the spring to come (and let me tell you it can't come soon enough!) we will spend the winter remodeling a couple rooms on the west side of the house. First up is the living room. Here are some before shots. Please don't laugh, the last time it was remodeled was obviously in the 80's!
The above photo is of the beautiful bay window in the front of the house. I have always loved that feature and it adds so much character to the house. Excuse all the toys! Can you tell we have kids??
Here's my hubby standing by the west wall. You'll see a lot of him, never this clean though!
We began in early October by gutting the room down to the studs. Not an easy task as the home had lathe and plaster walls.
You'll notice there were many shades of shall we say, interesting wallpaper! We also found adobe used for insulation. The hubby and father-in-law spent a couple days trying to decide what to do with the adobe. Should they pull it all out? Should they leave it? If they leave it, how do you have room to put modern insulation in the walls? In the end they decided to leave it and add extensions to the studs and put foamboard insulation on top of the adobe. Nothing is ever easy in an old house!
Here's the stairway wall. Do you notice all the dust in the air? Ah, the dust! We sealed off all the doorways with plastic and duct tape but I'm not even sure it made any difference. Everything in the house had a lovely layer of dust! It seemed like the more I vacuumed, the more dust there was. It was AWFUL!!
We found little surprises along the way. The house was built before there were any sort of building codes so we knew we would find some things. We however, were shocked to find that the wall holding the stairs wasn't sitting on ANYTHING! That's right, the wall of the stairway was just floating!!
We also exposed old knob and tube wiring, We knew there was some in the house so that wasn't a surprise. Here's some photos for those of you who have never seen it. It's really not the safest wiring so I'll be glad to get it out.
Notice the paper wasp nest attached to the top wire! Yep, we've been finding nests of things everywhere!!
Speaking of nests, this lovely nest was found in an interior wall. How in the world did the hornets get into the interior wall? See, my house is so wonderful, all creatures want to live here!!
The other shocker we found was that the bay window had no header so that wall was sagging. Below is the hubby, father-in-law, and son trying to fix that issue. Yep, we put the son to work!! Quick, call child services! Just kidding.
Ok, so we even put the little one to work! Do you love how all my photos look like it's snowing inside? I told you it was bad!
Anyway, the walls are down' the ceiling is gone' and the insulation is going in. Progress! I just have to keep telling myself that!
Here's the stairway opened up. Yep, that's the hubby's backside. Sorry about that. No time for a photo break! Work faster!!!
Ok, last one. This is the west wall if you want to compare it to the before photo.
So the work is progressing and I can't wait to post after shots! Keep checking back to see if I've lost my sanity.
Maybe I should post a photo of the little sitting room that has become our living room. Yep, I'll do it!
Here it is. We were lucky the house had a sitting room right off from the living room. We barely had enough room to get the couch in and still open the front door. So, it's a little tight, and yes there is a giant hole in the corner, but hey, we're making progress! Right?!















No comments:
Post a Comment