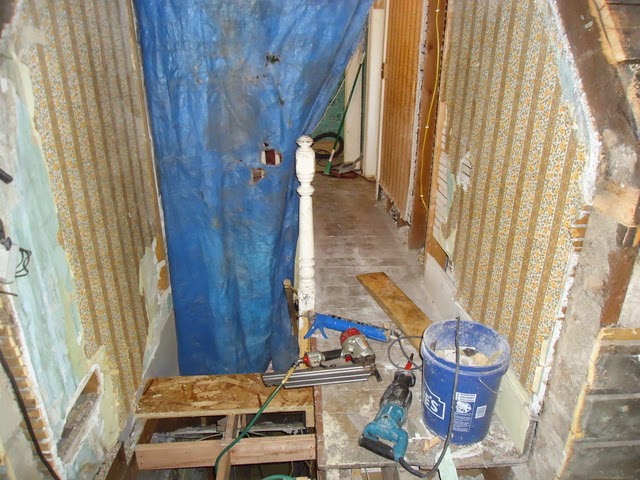The other day the whole family was sitting in the
new living room enjoying one of our favorite TV shows. I sat there thinking, "man, I need a foot stool." I knew there wasn't room for an ottoman like I had planned so I thought for a couple of days about what would work in there.
It hit me that I needed a couple small stools and it would be wonderful if they would stack so I could sit them between the angle of the sofa and chair. Dream on! I sort of put the idea out of my mind because I didn't know where in the world to even find stacking stools and if I ever did I was sure they would be way out of my price range.
Well, I went to one of my favorite local antique stores to find a birthday present for my mother-in-law. You will not believe what I found...STACKING STOOLS!! I'm not kidding! They were perfect other than the ugly colors!
I mean super cute other than the fact that they don't match anything in the living room! I negotiated a good deal on them and thought I'd just have to figure out a way to make them cute.
Did you know there is paint for vinyl?! Well, there is and it's wonderful!! It's Rust-oleum Painter's Touch and it works like a charm! I thought maybe the vinyl would feel weird after it was painted but it doesn't. It's flexible and soft and you would never know it was spray painted!
Look how cute my stools are now!!
Who would have known those ugly stools could turn out so cute! I just love them!
Here's how I did it. The first thing I did was sand the wood. I just took a medium grit sanding block and did a once over.
I then cleaned them with a degreasing cleanser like a 409.
I painted the wood with a regular interior latex paint with a regular paint brush.
Then came the task of taping it off. I used a painters tape. This was the most time consuming part because of all the curves. Why doesn't someone invent a flexible painters tape?
Then outside I went to spray paint. I used one can of the spray paint and put on about four thin coats. The paint has a primer in it so I didn't have to prime first so that was nice.
After all the layers of paint were done I brought them inside and let them dry overnight. I think they are just great and I couldn't have found anything more fitting for the space.
They look great next to my chair. And you can sort of see in the close up photo that the vinyl is still soft and doesn't look painted.
So the next time you are out hunting for treasures and you come across a vinyl chair that has great lines but the color makes you cringe...grab it and a can of spray paint and have some fun!!



















































