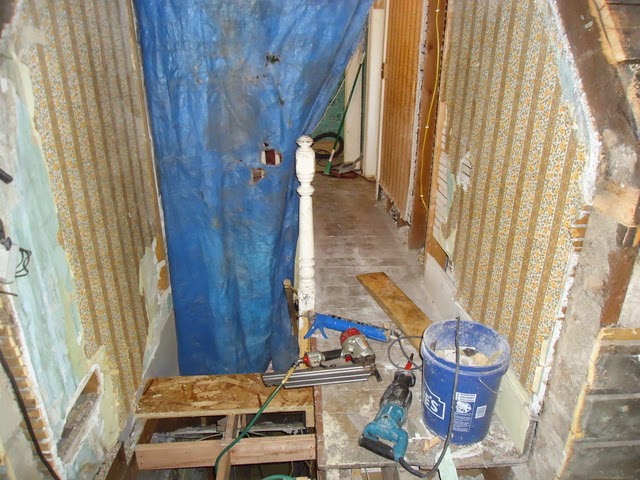It was great to see the windows and doors go in and know that the critters were no longer allowed to roam in my new house.
I especially like this bump out in the dining room. It mimics the bay window in the front of the house and the extra room around the table in nice. It will eventually get a little deck off from it.
Here's a back view of the house with the new windows. You may also notice my washing machine at the back of the house. I was really glad to have it hooked up but it's not really the ideal laundry room!
Here's a good view of the spray on insulation in the ceiling.
And another good view. You can see how it just fills in every little nook and cranny.
Here's a view of the walls in an upstairs bedroom.
So I think we are ready for sheet rock!! Boy, that's going to change the look of things!














